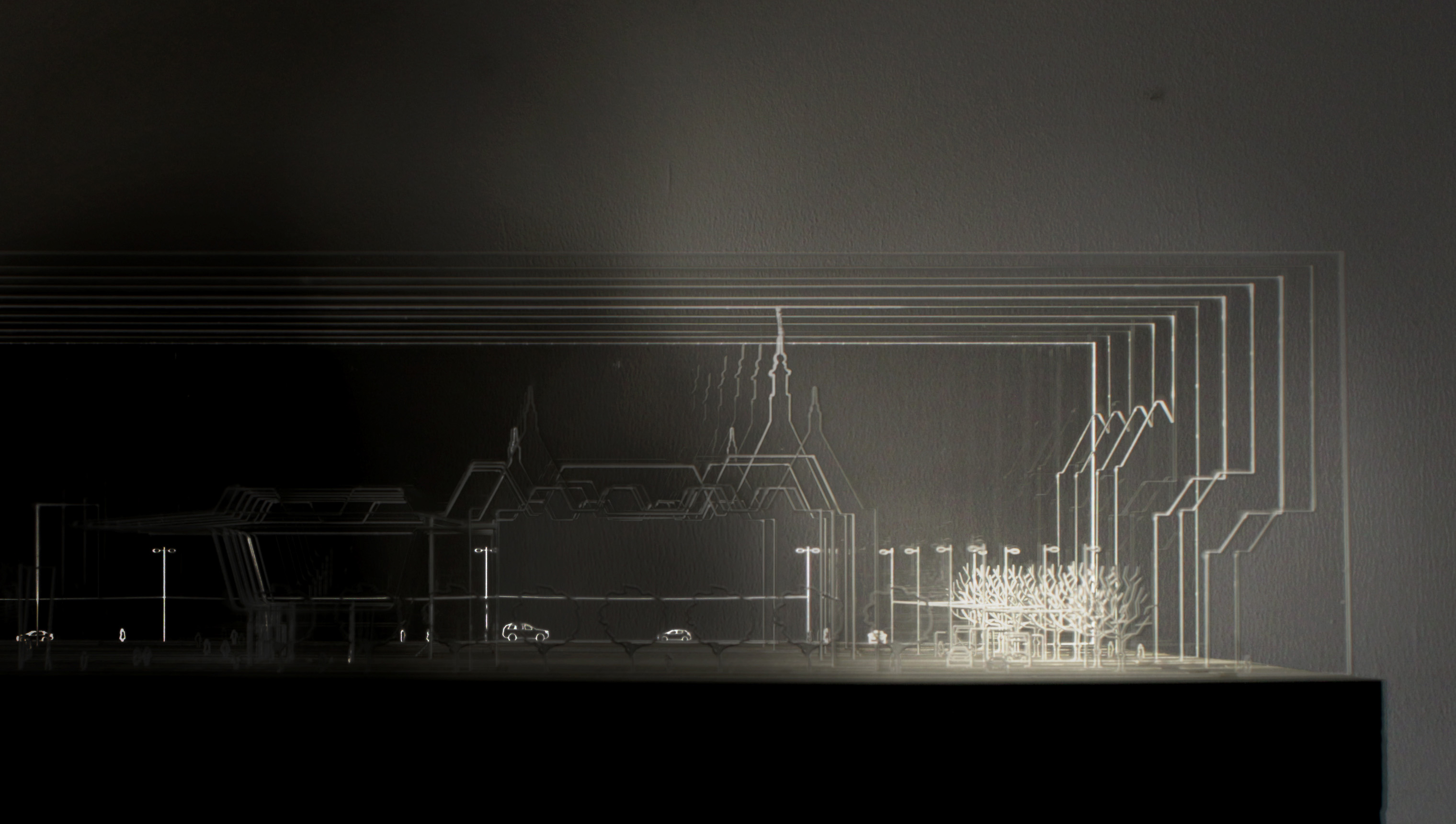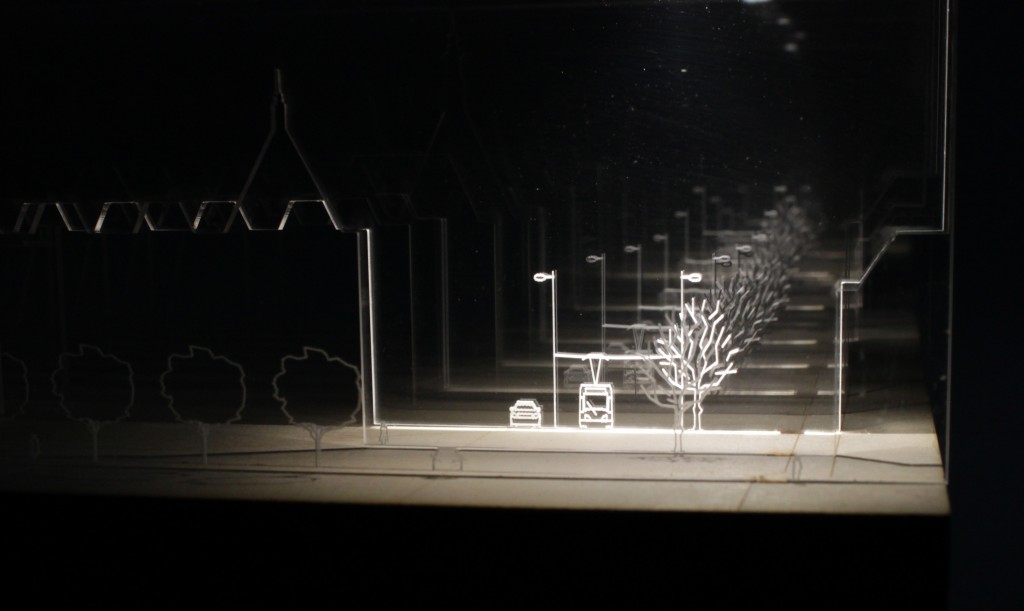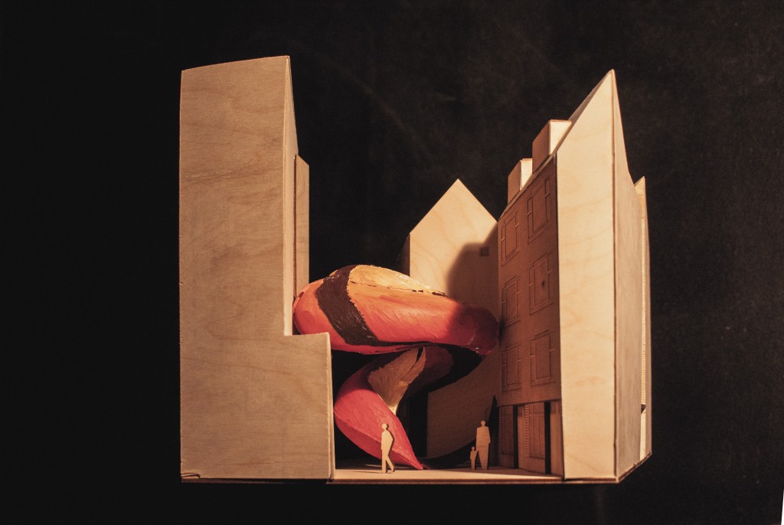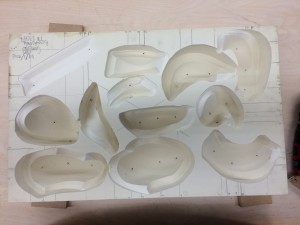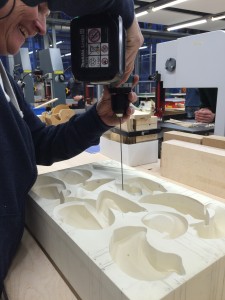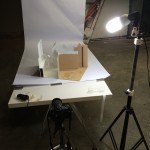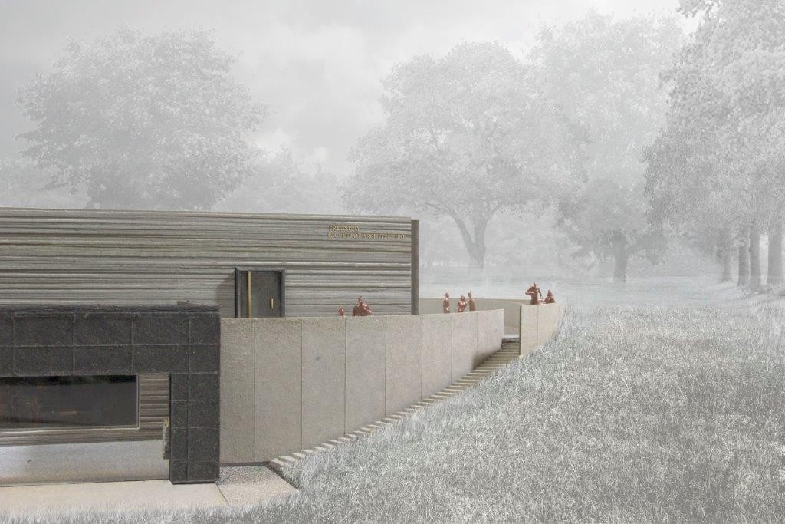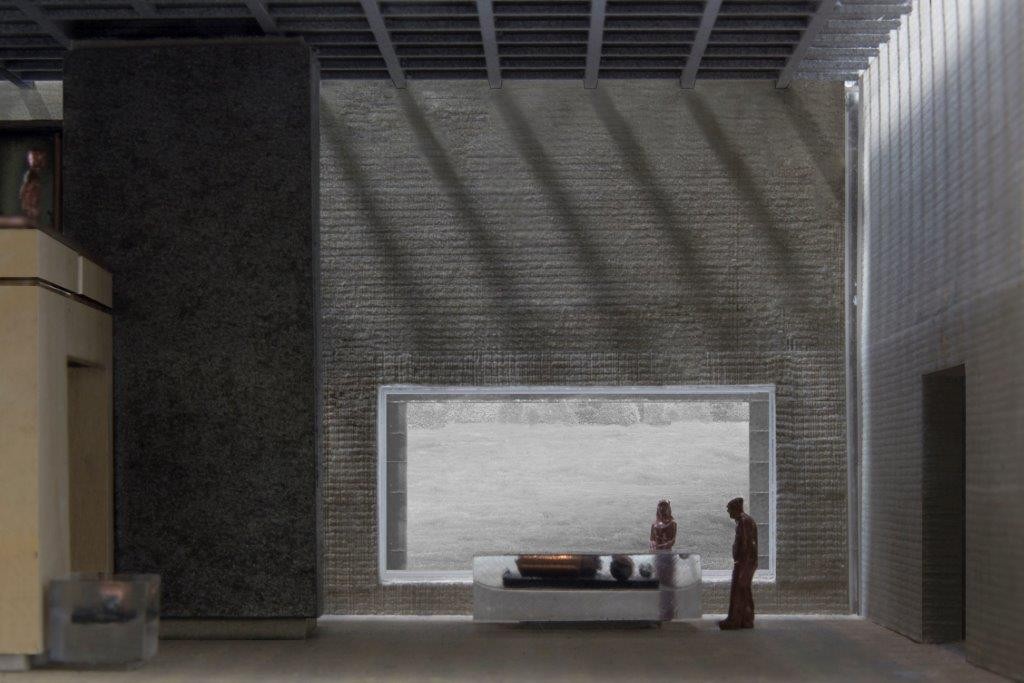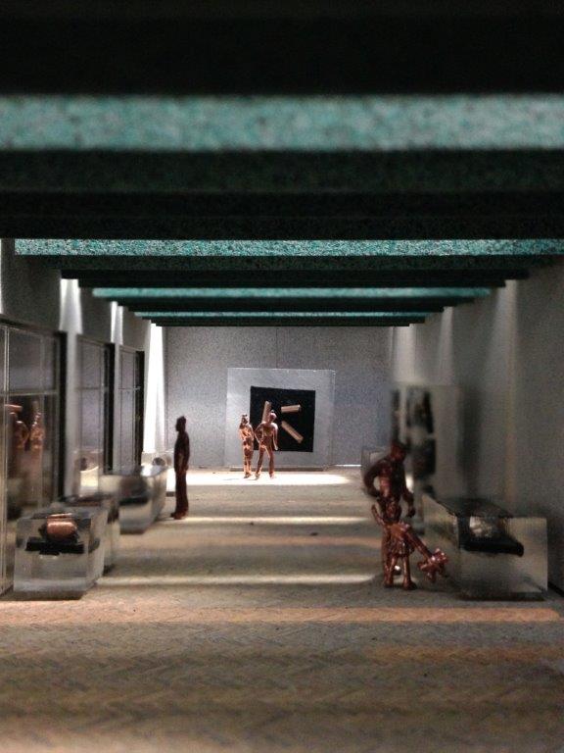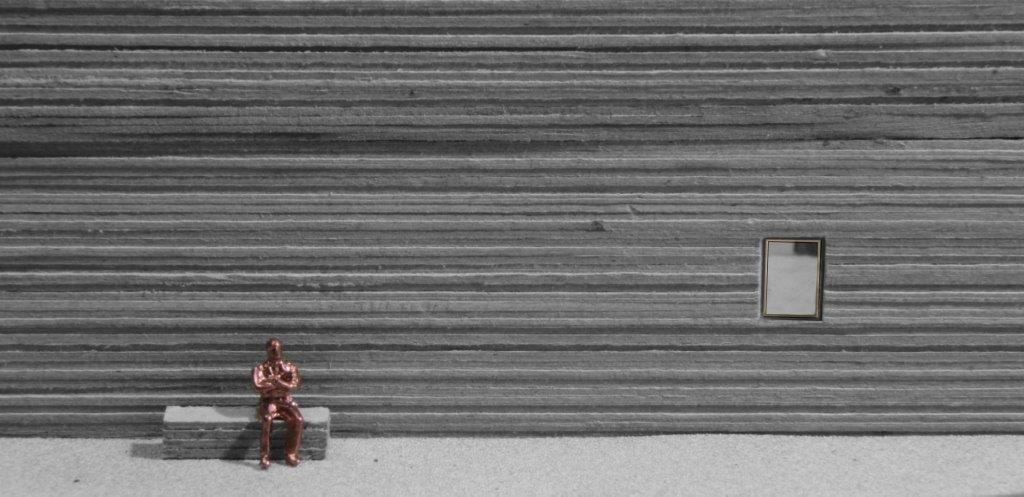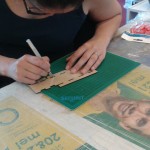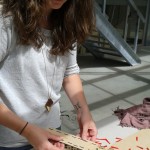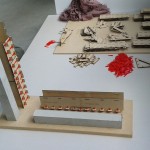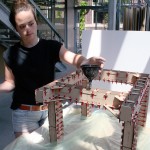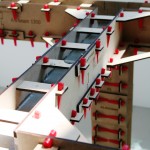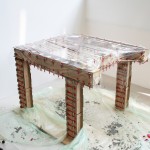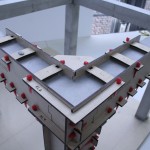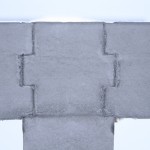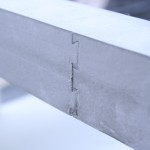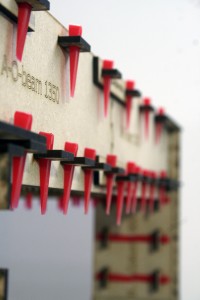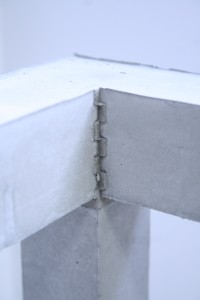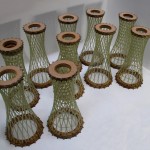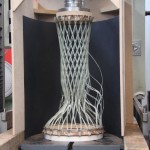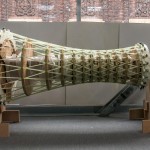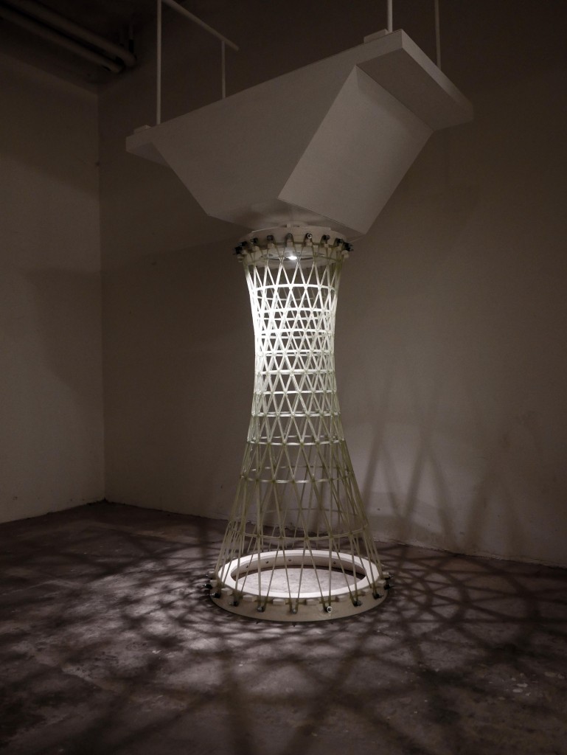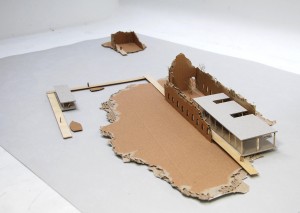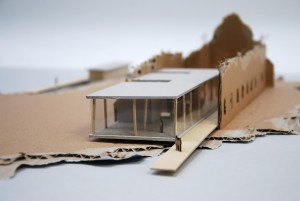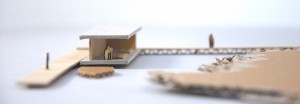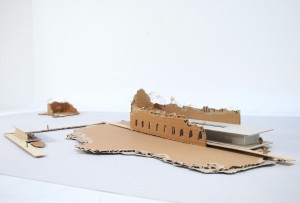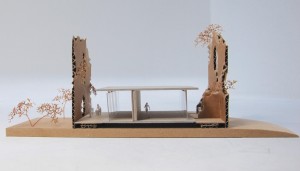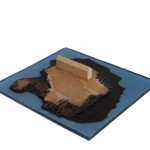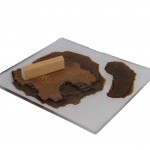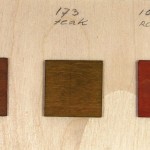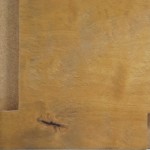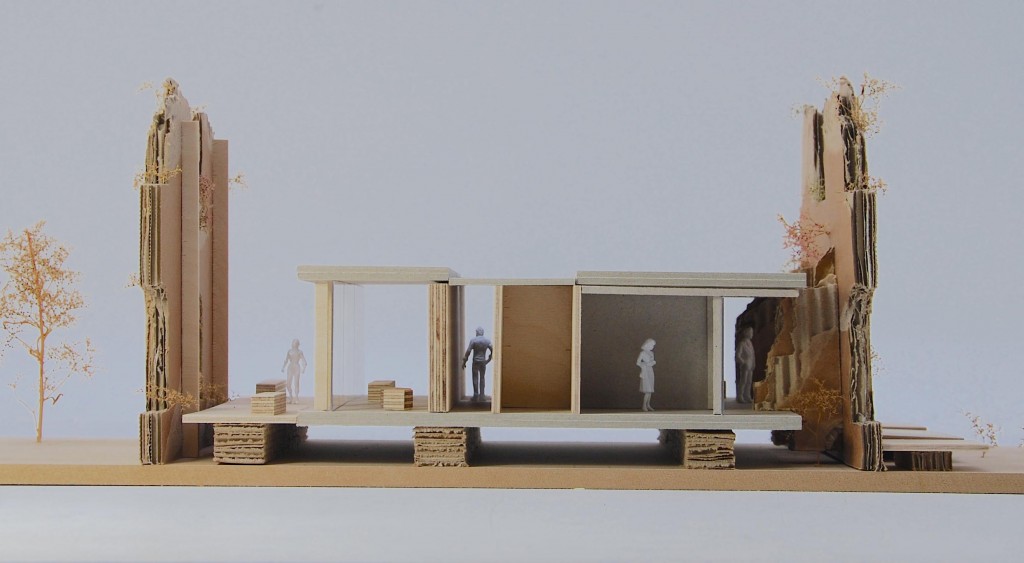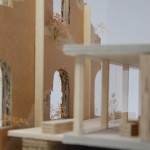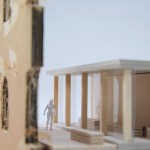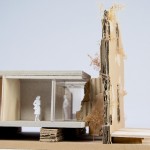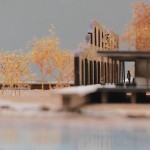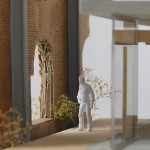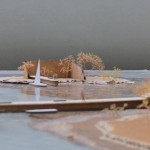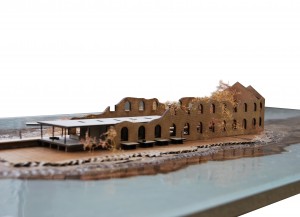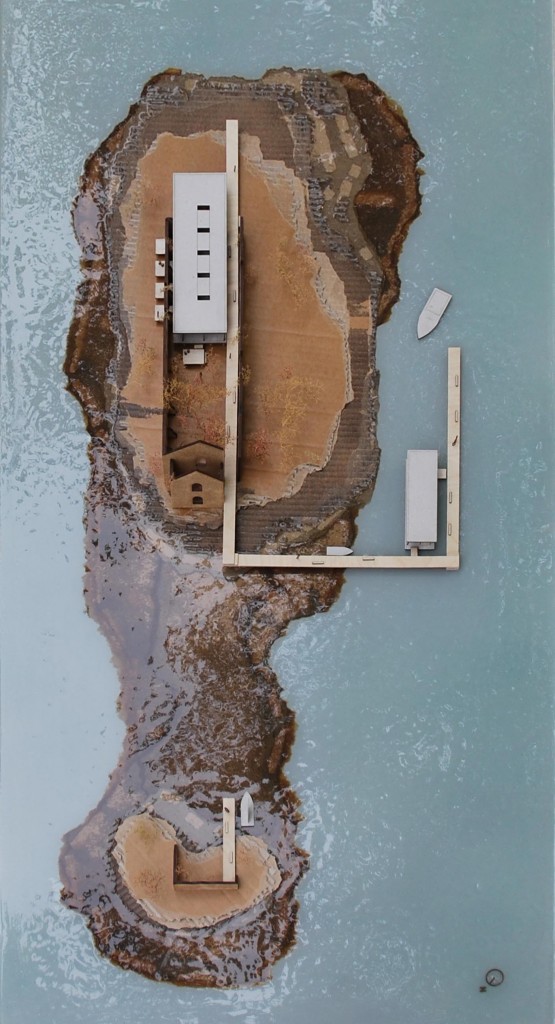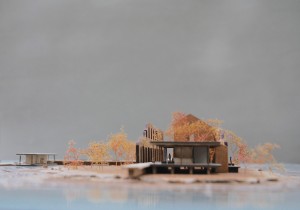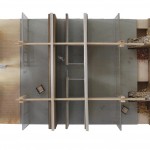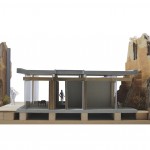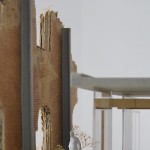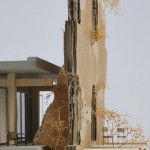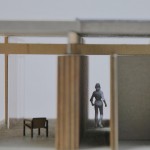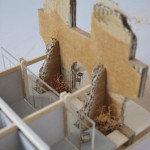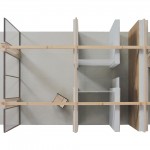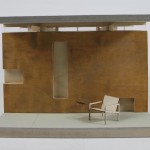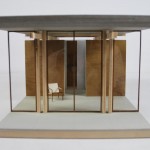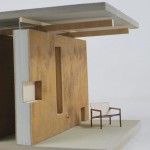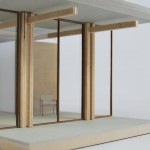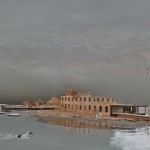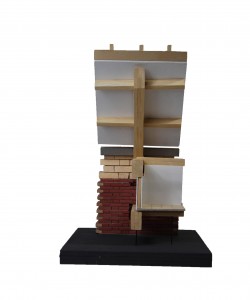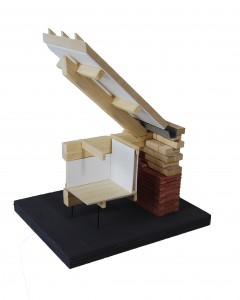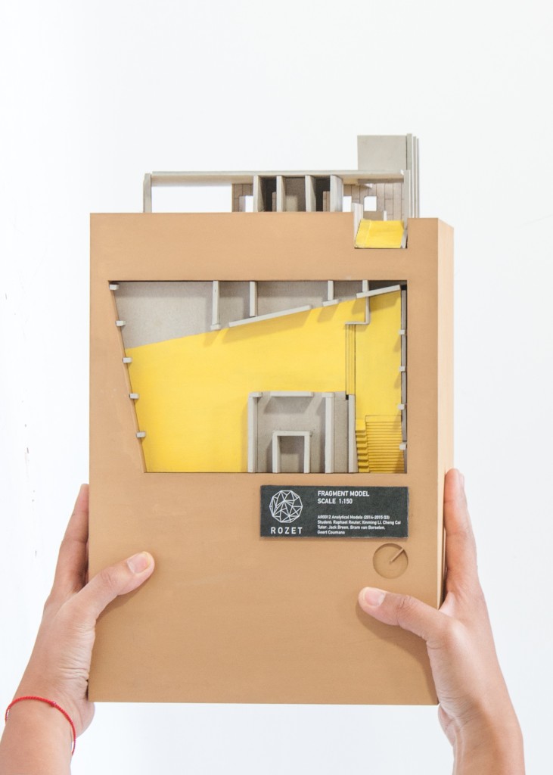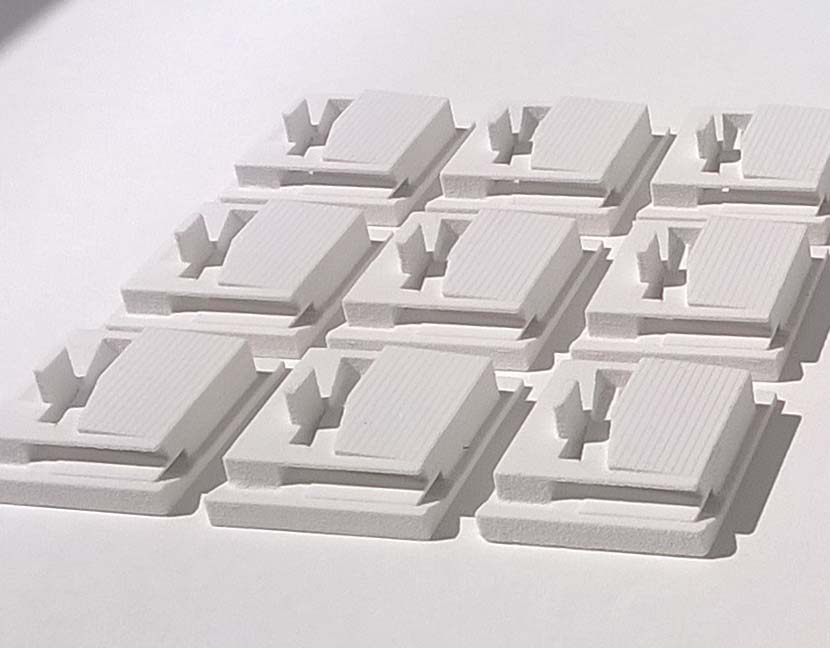The photo above is a collage of photo’s of a model for the course Analytical Models. The model is made by Daan Zandbergen, David van Weeghel, Jochem Hols and Mart Bremmer and is part of a small exhibition they made about the Stedelijk Museum in Amsterdam. The photo above shows the relation of the old entrance and the city. The model has been constructed using plywood and perspex to create standing transparent ‘slides’. By using light from the side, the lasercutted and engraved lines appear in a dramatic way. This has been repeated for every slide and the photo collage is showing all the layers at once.
The ‘light’ version
Posted in Appearance, Machines
Tagged Analytical Models, daan zandbergen, David van Weeghel, geert coumans, jochen hols, light, mart bremmer
The City as Canvas, Architecture as Painting
The following text is how Tiwánee van der Horst describes her graduation project in relation to the modelling techniques she used to accommodate a time lapse movie.
The design for my graduation project was an organic structure where the shape was a result of a three dimensional translation of painterly movements and textures within a narrow alley. With my final model the aim was to show the designed building process through a time-lapse (see movie). For this it was needed to make a transparent surface onto which I could paint, so in the movie it would look like it was extruded in mid air.
The options were either to 3D print the complex shape with a transparent filament or to deep draw with transparent Vivak. However the filament would never be entirely transparent. Therefore I decided to use transparent Vivak for deep drawing. For this it was necessary to make a mold through CNC milling. I divided the design into separate parts, which could then be laid out horizontally for deep drawing, after which all the parts could be glued together, creating the transparent paint surface.
The rhino file was prepared for the CNC milling process by the CAMlab. Because the deep drawing shows every single inaccuracy of the mold we let the CNC milling machine run multiple times until a smooth surface could be made out of the material. To prepare the mold for the deep drawing process it is necessary to create air holes through the block from the deepest points in the mold. To find these points I used a little ball from a bicycle wheel. After having found all the deepest points, the next step was to drill the holes through the block. The holes needed to be as small as possible other wise the holes would show in the surface of the Vivak. As the block was about 11 cm high it was not possible to drill through the block with the 1,5 mm drill. From the back I used a drill with a larger radius. However this process resulted to be to tedious and to risky. We needed to find another way.
With the help of the staff of the modeling hall we found a bicycle spoke with which we could drill small holes through the entire block height.
With all the air holes drilled and the corners smoothened it was time to give the deep drawing a try, but the block was too high and too large.
To reduce the height by 14 mm we used a thicknessing machine and attached the block to a board with double-sided tape to insure the block to stay in place. Finally we succeeded to fully deep draw the block. Next up was the removal of the Vivak from the mold, by blowing air through the holes from the back.
I removed the surfaces that I needed for the model using a saw and utility knife. After attaching all the pieces together it was time to start the painting process. I set up the camera and lighting, prepared the color palette and started painting. The result of which is shown in the movie, giving a first impression of what a building process might look like when architecture becomes as painting.
Composition
The following text describes Lianne’s graduation project. The images are all based on photo’s from the models she made in the last phase of her graduation.
My graduation project is based on a personal interest in the topic of composition. This fascination sprang from courses offered by the chair of Form & Modelling studies whom introduced me to themes such as repetition, balance, proportion and harmony. Graduation in Explore Lab provided me the opportunity to research this fascination and to formulate my own design project – in which composition is the principal theme.
The design project is a treasury for the faculty of Architecture in Delft, located in the park ‘de Vries van Heijst plantsoen’ in front of the faculty. The pavilion is used as motive to revitalize the park. The treasury functions as a physical repository for the models of the faculty, in which both the exhibition as the archives are publicly accessible. The design is an intersection of two volumes, one represents the exhibition space, the other the archives. The contrast between these volumes is represented throughout all scales and disciplines – construction, material, climate and detail.
TRA-DIGITAL HYBRIDS
The following text is how Nadia Remmerswaal describes the project.
During my graduation project I have focused on designing a safe housing solution for the Kampung of Indonesia. Making up 80% of the Indonesian cities, the Kampung are housing areas that are famous for their informal, self-build, organic growth that houses the low-to mid-low income city dwellers. It is paramount for these mega-cities like Bandung to be densified, but research shows that insufficient building knowledge is available in these Kampungs to construct higher than two storey buildings.
In my research I have focused on using new technology, like CNC milling, to design a durable, affordable, customizable and above all safe building system that enables the local community in these informal areas to build up to four storeys high.
Nadia designed a re-useable moulding technique. To test and show the quality and esthetics she build a 1:7 scale mould and concrete scale model. In the building process laser cutting would be replaced by CNC-milling. The photo’s above show the process of the model: taping the MDF laser cut, building the mould, pouring concrete, covering the mould and the end result.
The tile wedges made it possible to simulate wooden wedges on a smaller scale. A bonus is the impression of the seams in the mould visible in the surface of the concrete. Nadia has been nominated for the archiprix and she is competing for the ASN world prize.
A filament wound pillar
Pierre Mostert’s graduation project focusses on the pillar for a pedestrian bridge. A glass fiber wire, pulled through resin, is wounded around a rotating mould. The weight test shows the small columns could hold about 1000 kg. Lots of hours of hard work and discussions and tests resulted in an impressive and realistic design.
The Delta Shelter
The project shown here is exceptional in its process and outcome, because of the extensive use of scale models as a design tool and as a presentation tool. To show the process this post is the short version of the booklet Danique van Hulst made for the Argus Expo at BK City.
The Delta Shelter is a six-week design project by the chair Form & Modelling studies during which the student has to develop a plan for a summerhouse on a Venetian island.
The project set-up has an exceptional design approach and method. During the design process the main design tool is the physical architectural model. The aim of the design course is to systematically integrate construction, design, materialization, detail and logistics. By making a vast amount of models each week, of different scales alongside each other, the plan is tested and developed on every level.
Making the First Sketch Models
After the introduction of the site and the assignment, some initial ideas are being translated into a series of small models. The models are more or less scaled 1:500. I made three series of three models. They all explore composition, position and some first thought about materialisation and technical solutions.
The first series of models explores the idea of a diagonal element within the composition. The second series of models explores a more crude implementation of a new building mass. The third series of models is based on an interest for a potential space between the old ruin wall and the
new wall of the house.
Exploration of Site & Composition
Exploration of the Passage
The line between interior & exterior
In the third week I continued exploring both the ensemble and the building layout using the 1:200 model. I focused on the placement of the façade in combination with the outlines of the roof and floor in order to explore the transition from the exterior into the interior.
Exploration of the Section
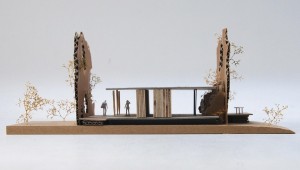
The line between interior & exterior
In the third week I continued exploring both theensemble and the building layout using the 1:200 model. I focused on the placement of the façade in combination with the outlines of the roof and floor in order to explore the transition from the exterior into the interior.
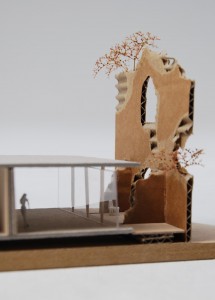
Testing model making techniques
As we are approaching the production time of the final presentation models, I have to make some decisions about the aesthetic, atmosphere and technique that fit the model that will represent my design. For the 1:200 model concerning the island ensemble, I made some test with cardboard and resin to represent both the landscape and waterscape. The reason I choose for torn cardboard to represent the landscape with its height differences is that the rough edges mimic the rocky shoreline. The choice for resin is based on its liquid appearance and pouring technique.
The second test I did is focusing on the 1:50 model where the focal point lays at the atmosphere of the space, which is highly influenced by materiality and light. The test concerns the cladding of an interior wall materialized from a darker warm wood.
Exploring the construction types
In this 1:50 model of a section of the summerhouse, I explored how the visibility of the construction can influence the atmosphere in the different zones in the house.
The final presentation
The location of the project consists of two small sinking islands in the Venetian Lagoon. The bigger island holds a 50m x 15m ruin from the 13th century that is decaying rapidly. I was fascinated by the slow disappearance of both the islands and the old structure. So I decided to let part of the island decay and hold on to the romantic notion of the ruin. At the same time I protected part of the island by implementing a water protection structure that also integrates logistics.
Above the 1:50 model, below the 1:20 ‘impression of detailing’
Thank you, Danique!
Bricks
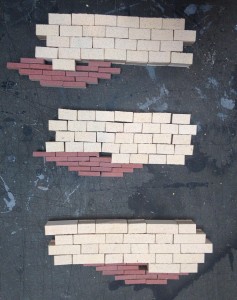
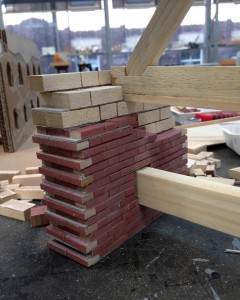
Aukje Schukken did The Delta Shelter project (AR0211). To be able to show the detail how the brick wall meets the roof structure she made a 1:20 model. She started with stripes of MDF, painted these in the right color. By using spray paint the different colors of the bricks can be shown, after the base color has been applied by hand. After painting the long sides she cut them into the right size. Pieces of cardboard are used as seams between the bricks. She shows the building process can be figured without building a 1:1 scaled wall.
Toolbox
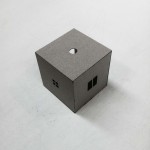
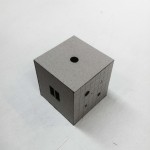
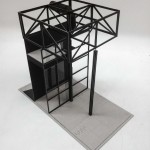
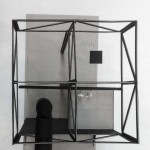
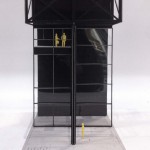
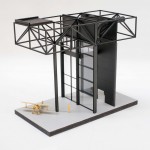
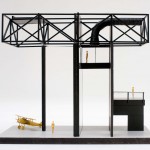
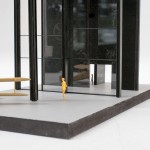
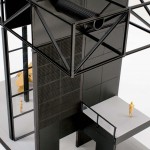
David Svahn, Hans Ahrland, Roman Oost and Roel Kosters each made a series of models for the Analytical Model course. The subject for this group was the NMM (Nationaal Militair Museum) in Soesterberg. This model is called ‘The Toolbox’ and can be seen as an assembly of building parts put together with the same proportions as in the original building. By remaking the models the message of the analysis comes across really clearly in the end. After every stage the group of students can discuss and refocus the analysis.
Fragment model
Fragment model made by Cheng Cai, Raphael Reuter and Xinming Li for the Analytical Model course. This model emphasizes the importance of communication by showing a horizontal and a vertical section of a fragment. The analysis has been made by thinking out and assembling the model and the conclusion is being told by the model itself. The work on a model like this is time well spend.
Kunsthal
Kunsthal OMA 1:2000, 3d prints in gypsum. The results of the workshop about the project are being exhibited now at the faculty.

