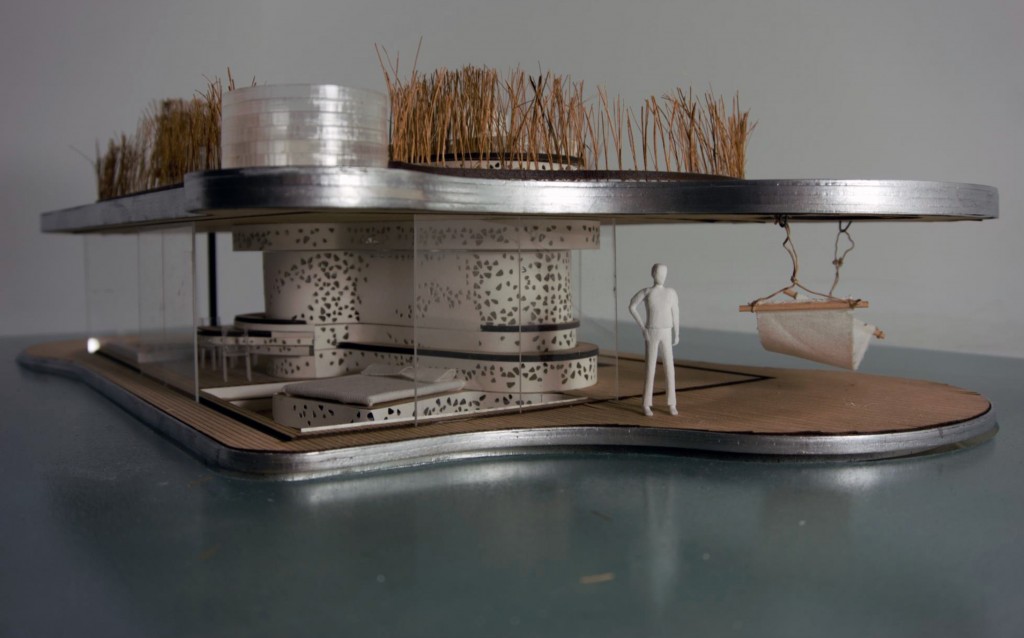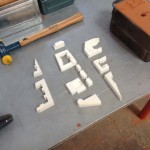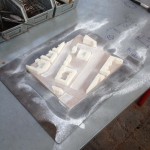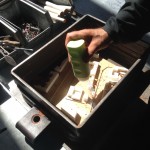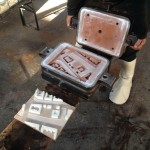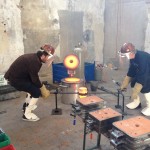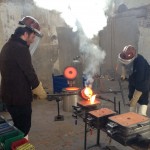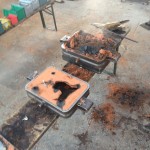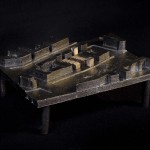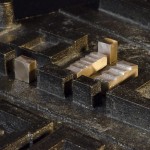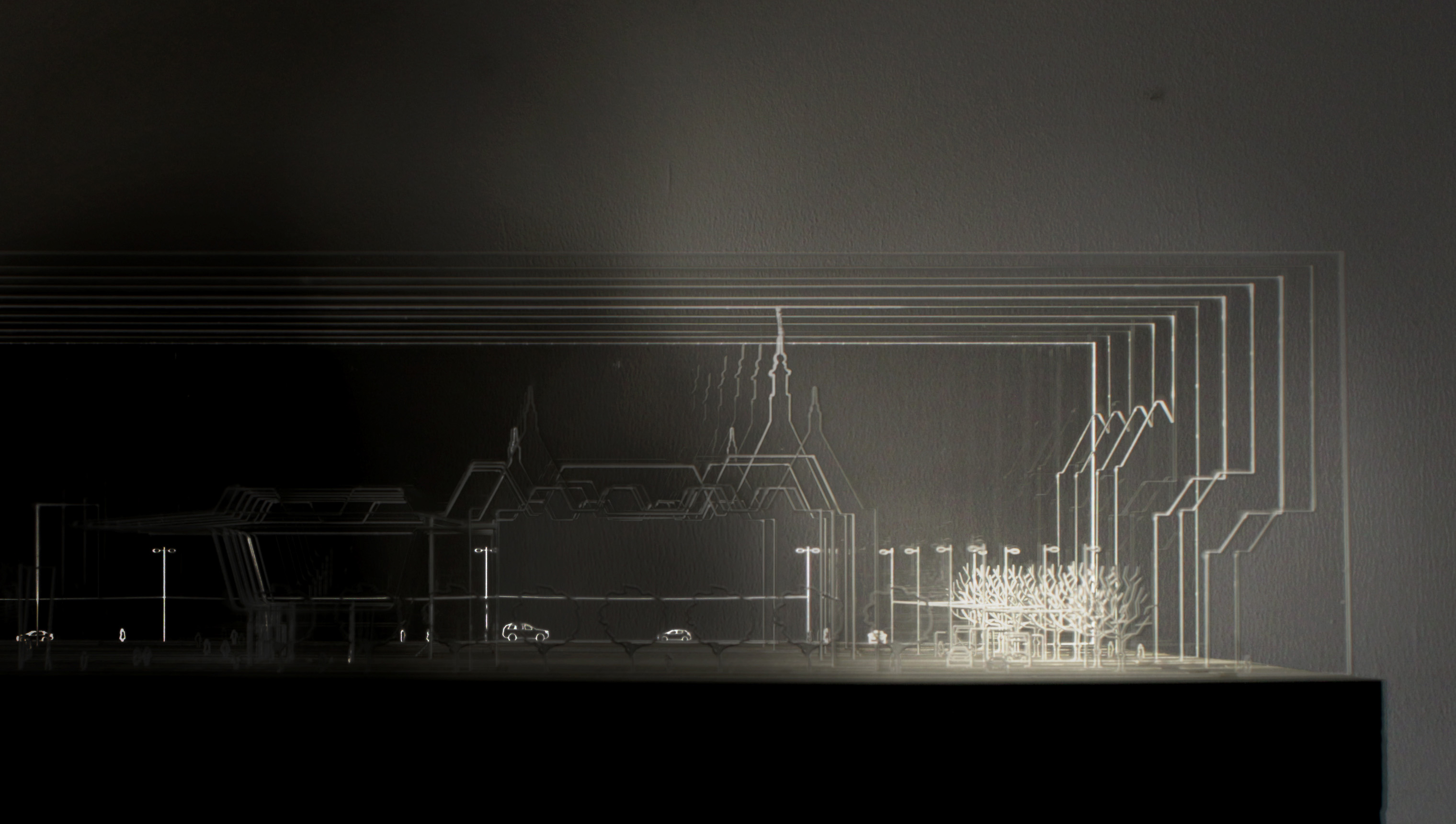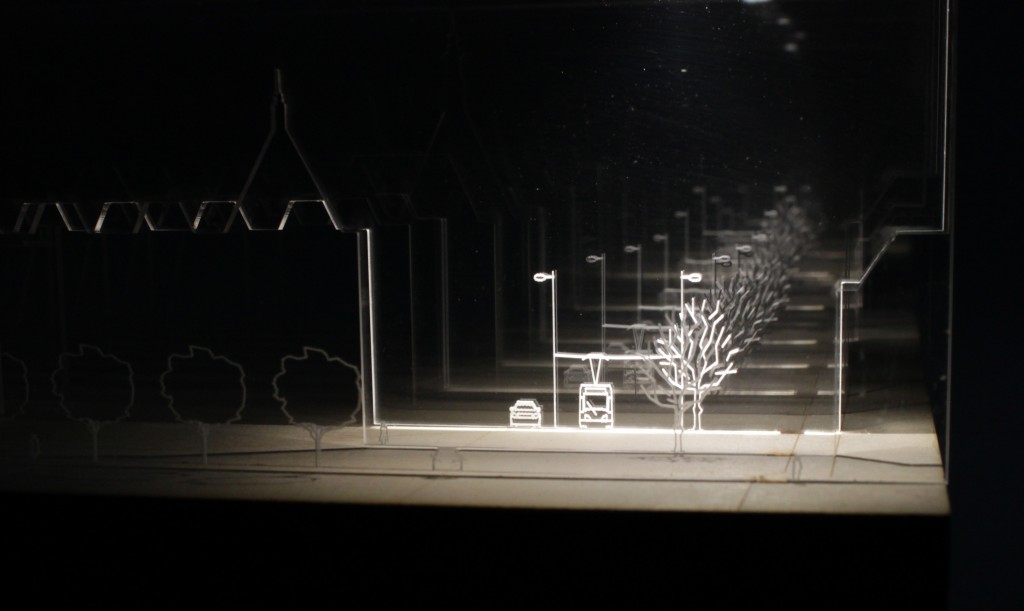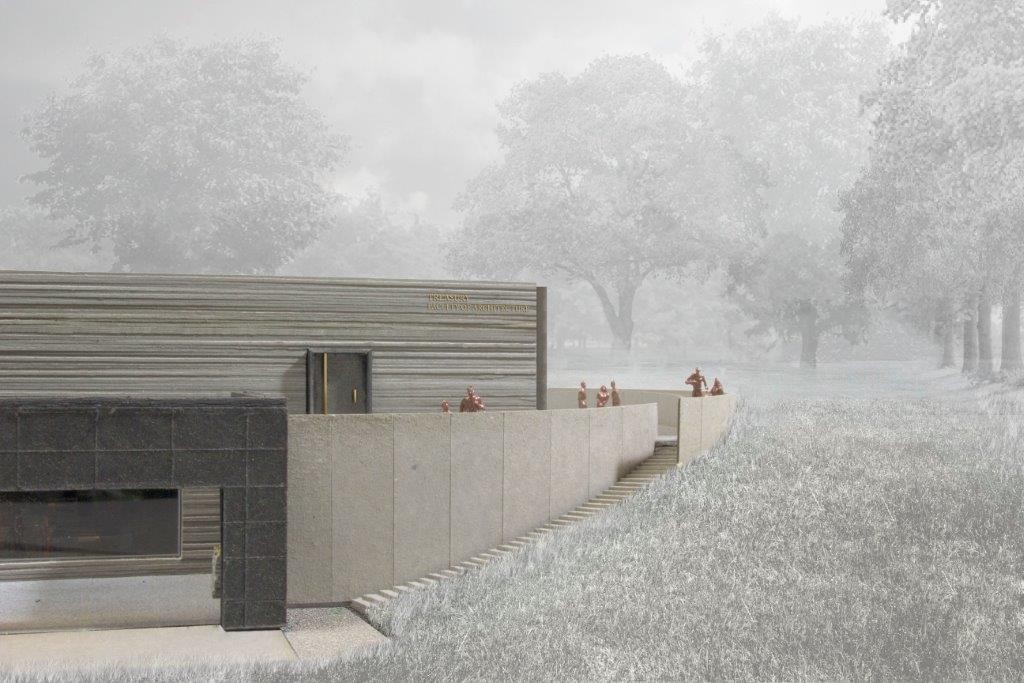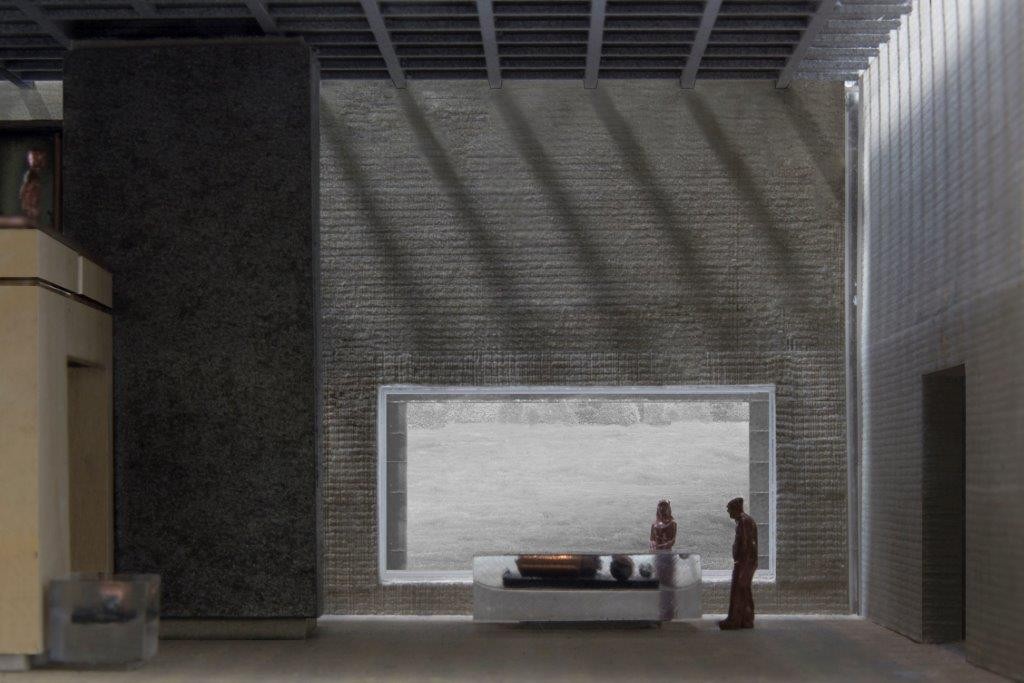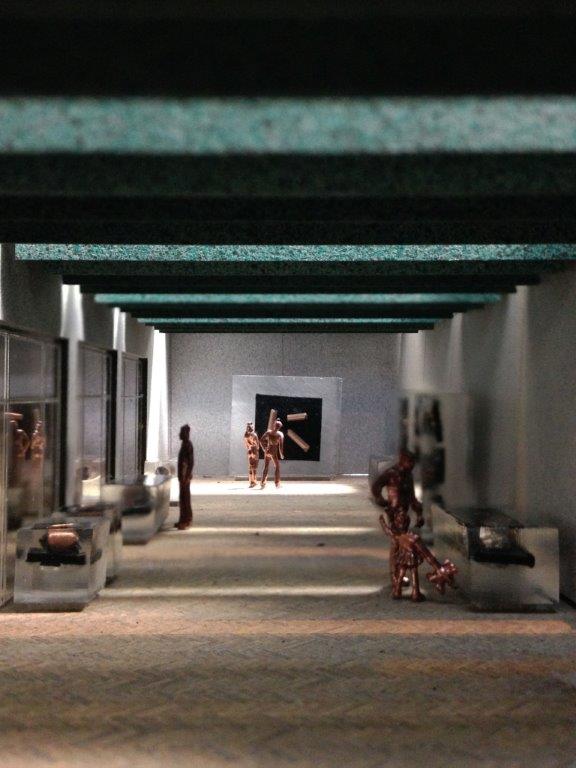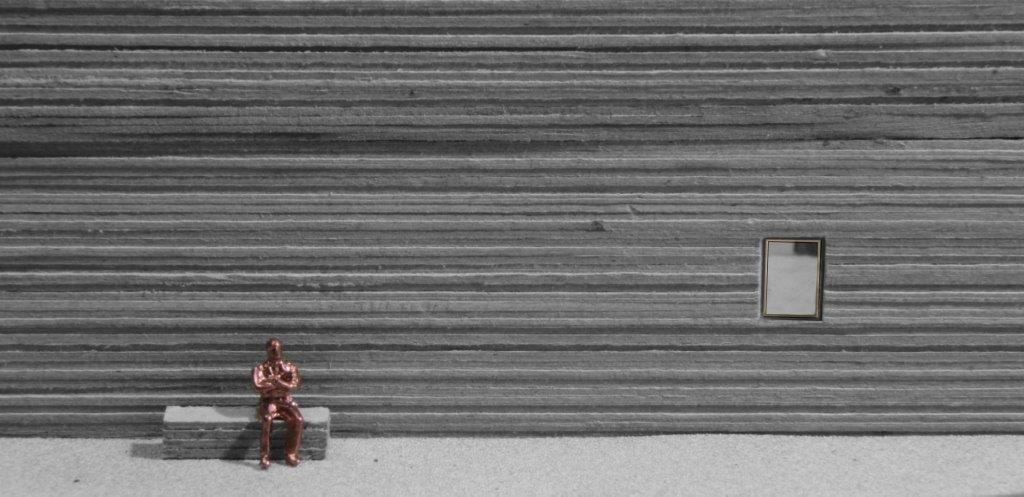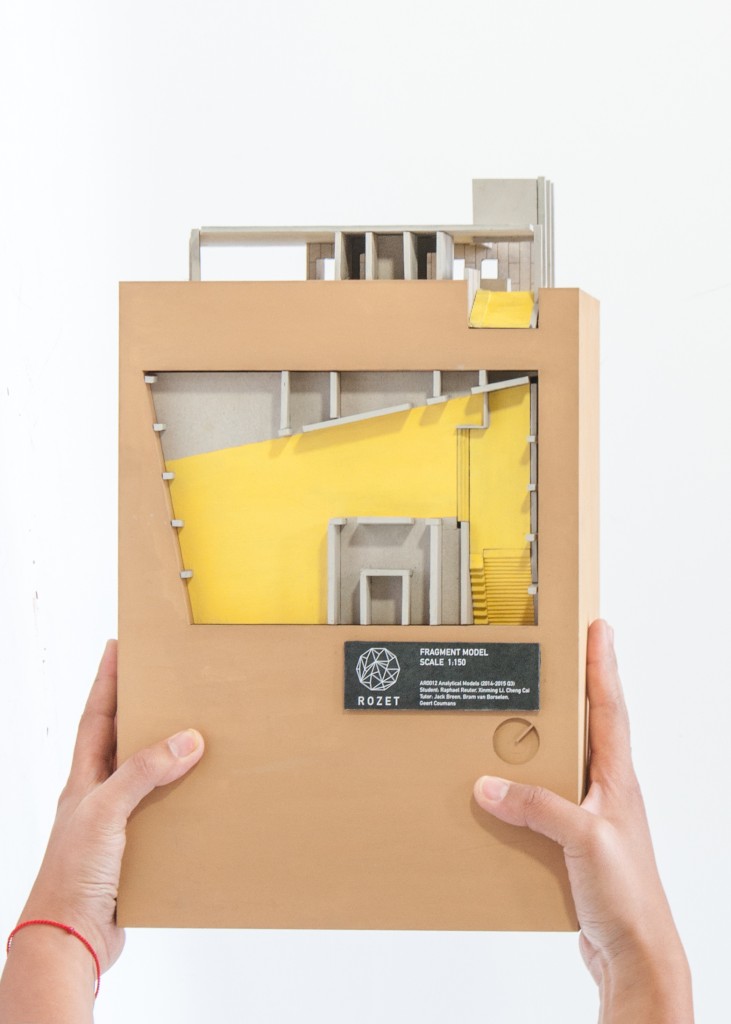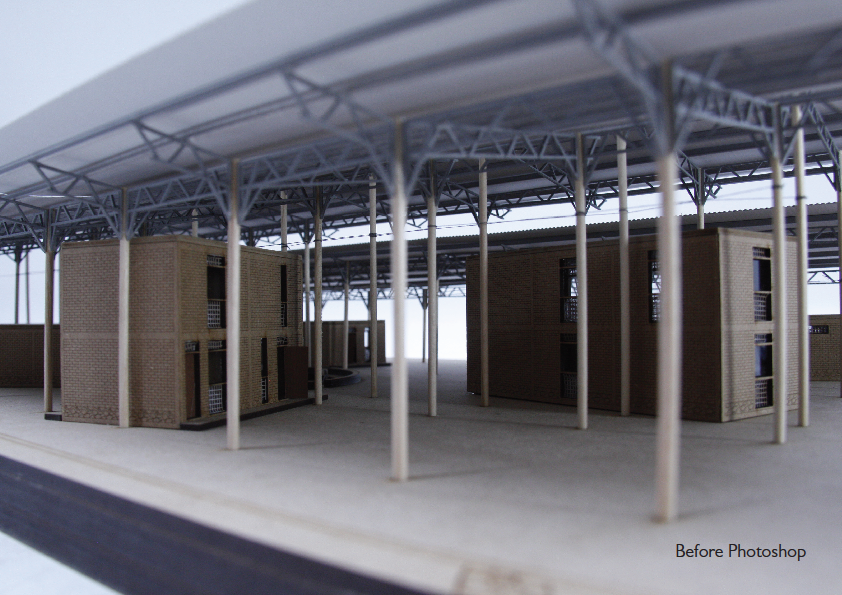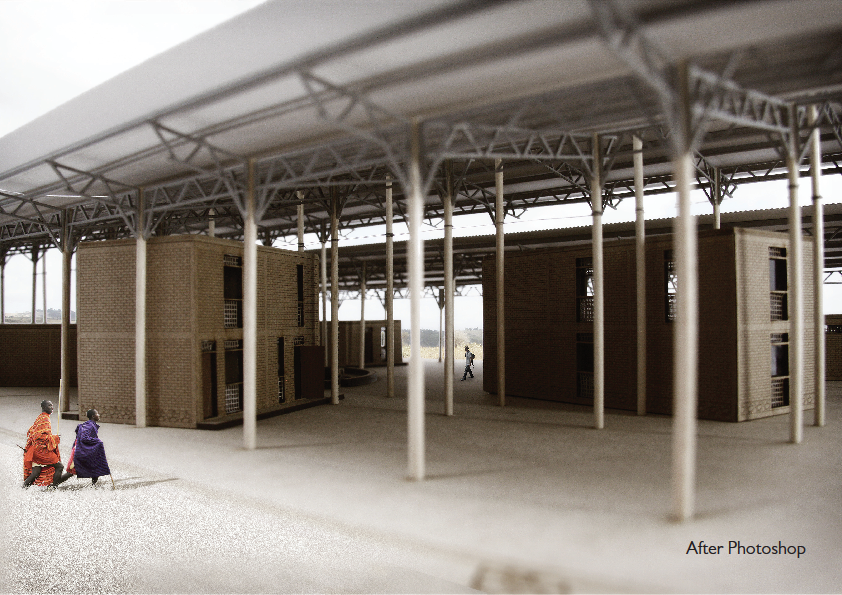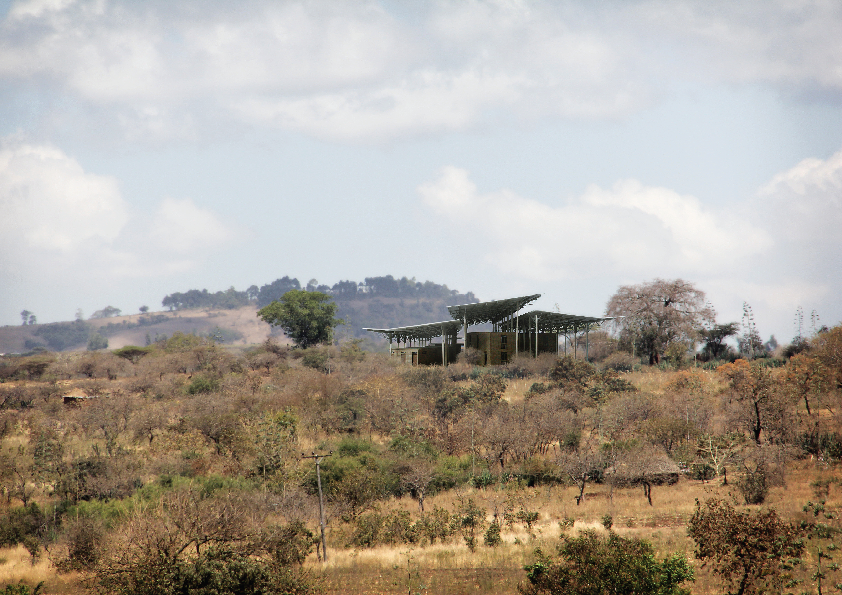Analytical models: HOFJES
This exhibition presents analytical models of hofjes(the little charity courtyard), made by MSc2 students in the elective course Analytical Models at the faculty of Architecture in Delft.
A hofje consists of a group of repetitive individual houses enclosing a garden, hidden inside the perimeter block. Hofjes are an important constituent architectural figure in the Dutch city since 1400 and up until today. Their sustainability is proven by the large number of historical hofjes that has survived, that they are still built and inhabited successfully, and, hofjes are an always returning reference for new housing design. Hofjes are private initiatives, but related to the city in multiple ways: 1. originally they provided free housing for noble poor elderly single people, so, they were part of the social care system; 2. Hofjes are private territory, but, (in principle) publicly accessible, in which architecture defines thresholds and boundaries naturally; 3. Well renowned architects were involved in the design of hofjes and reflect the architecture of its time and different social relationships between the community of the inhabitants, the founder of the hofje and their relationship with the city: invisible behind a wall (the archetype) or completely hidden, monumental or a combination of both: in disguise as a palace.
The analytical models of hofjes investigate the formal, urban and social qualities of this special typology explorative and interactive. The models are presented against the background of drawings from the research publication ‘Het Hofje, Bouwsteen van de Hollandse Stad, 1400-2000’ (Nijmegen Van Tilt 2016)
Sint-Andrieshofje, Amsterdam, 1617
Jos Tjong-Ajong, Gawein Verbiest
Theme: rhythms on 5 scales

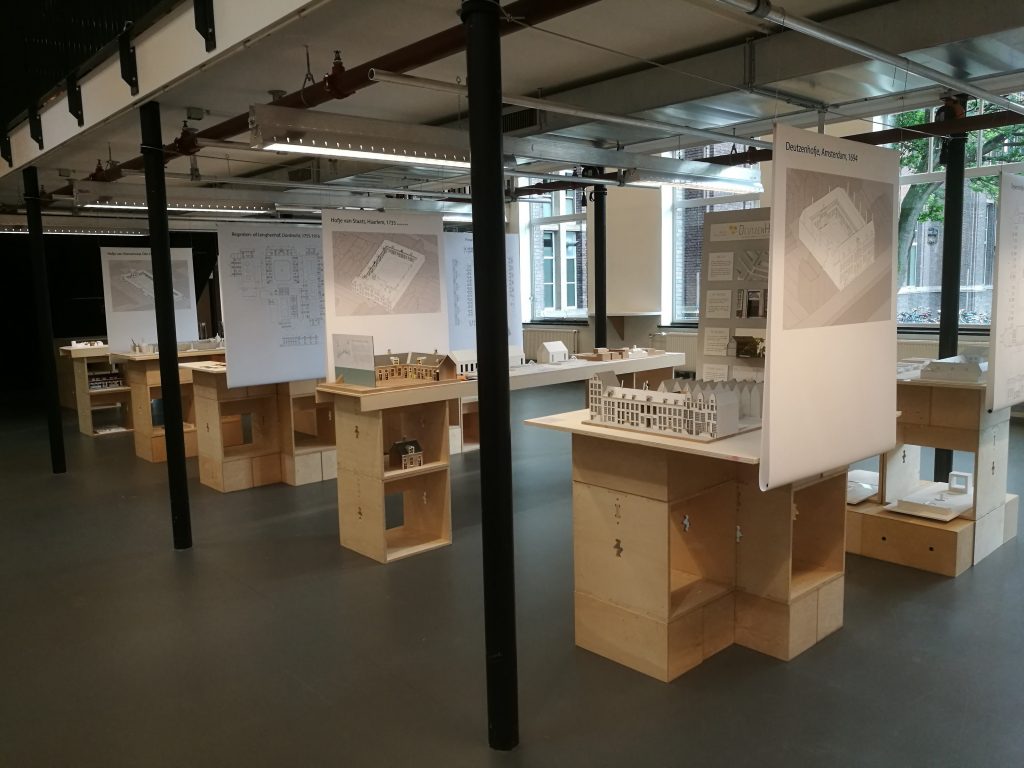
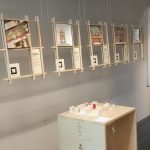
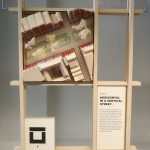
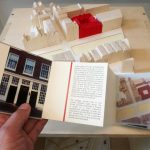
 During the international design seminar Indesem the groups of students worked on the theme ‘crowded’, in the context of the city of Rotterdam. One of the groups investigated the idea of inflating the personal space. To be able to inspire the other participants they made this hopeful and comforting movie. Thanks to the Lumineers for the music.
During the international design seminar Indesem the groups of students worked on the theme ‘crowded’, in the context of the city of Rotterdam. One of the groups investigated the idea of inflating the personal space. To be able to inspire the other participants they made this hopeful and comforting movie. Thanks to the Lumineers for the music.